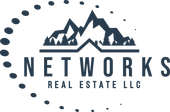926 S 4th Avenue, Okanogan, WA 98840 (MLS # 2381478)
|
Listing provided courtesy of Northwest MLS; RE/MAX Welcome Home
|
Okanogan-heart of town-premier location less than 1mile to all locations incl JC Park, IGA, VG/OHS, coffee shop, retail shops, public pool, & more! 2796sqft 2Bed/1.75Bath- full bath just remodeled. Open floor plan w/expansive LR & kitchen. Fridge/built microwave new. +Bonus rm w/built in cabinets surrounded by windows attract natural light. All rooms w/wood laminate floor - excellent condition. Front porch entryway or alley access w/ample parking, large covered patio, & double car detached carport. Mudroom/laundry w/built in storage. Large unfinished basement. 2 beautiful mature Norway Maple trees. Fully fenced w/sprinkler system & raised garden beds. All appliances stay. Metal roof & siding. City utilities. $270,000 MLS-2381478/H-3674
| LAST UPDATED | 5/31/2025 | TRACT | Okanogan |
|---|---|---|---|
| YEAR BUILT | 1941 | COMMUNITY | Okanogan |
| COUNTY | Okanogan | STATUS | Active |
| PROPERTY TYPE(S) | Single Family |
| Elementary School | Buyer To Verify |
|---|---|
| Jr. High School | Buyer To Verify |
| High School | Buyer To Verify |
| ADDITIONAL DETAILS | |
| AIR | Wall Unit(s), Window Unit(s) |
|---|---|
| AIR CONDITIONING | Yes |
| APPLIANCES | Dishwasher, Dryer, Microwave, Refrigerator, Washer |
| AREA | 620 - Okanogan Valley |
| BASEMENT | Unfinished, Yes |
| CONSTRUCTION | Metal Siding, Vinyl Siding |
| EXTERIOR | Garden |
| FIREPLACE | Yes |
| HEAT | Baseboard, Electric |
| INTERIOR | Fireplace, Laminate Tile |
| LOT | 6098 sq ft |
| LOT DESCRIPTION | Alley |
| MLS STATUS | Active |
| PARKING | Detached Carport, Driveway |
| STORIES | 1 |
| STYLE | 16 - 1 Story w/Bsmnt. |
| SUBDIVISION | Okanogan |
| TAXES | 2481.8 |
| UTILITIES | Sewer Connected |
| VIEW | Yes |
| VIEW DESCRIPTION | City |
| WATER | Public |
TOTAL MONTHLY PAYMENT
| SATELLITE VIEW |
| / | |
Properties with the  icon are courtesy of Northwest MLS.
icon are courtesy of Northwest MLS.
Listings courtesy of Northwest MLS as distributed by MLS GRID. Based on information submitted to the MLS GRID as of 6/2/25 6:43 PM PDT. All data is obtained from various sources and may not have been verified by broker or MLS GRID. IDX information is provided exclusively for consumers’ personal noncommercial use, that it may not be used for any purpose other than to identify prospective properties consumers may be interested in purchasing. Supplied Open House Information is subject to change without notice. All information should be independently reviewed and verified for accuracy. Properties may or may not be listed by the office/agent presenting the information.
DMCA Notice

This IDX solution is (c) Diverse Solutions 2025.
